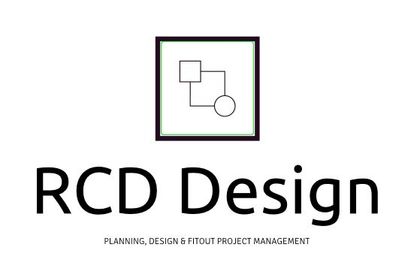DOMESTIC SERVICES
Existing Plans
Residential & Domestic Floorplans
We'll survey your building and provide an accurate existing 2D floorplan of your building, including all electrical outlets, radiators, doors, windows & any other requirements you wish.
Including room dimensions and area.
To allow for valuations, proposed building works, and interior layout planning.
Proposed Plans
Proposed Building Work Plans
External layout in can also be included in drawings if required to allow for garden planning services and design
Elevation Drawings
Elevations & Planning Applications
We can support with proposed extension, or internal change plans, including (if required) elevation drawings for planning applications.
Or primary idea (discussion) plans that can be provided to architects to reinforce and support your vision for your home.

