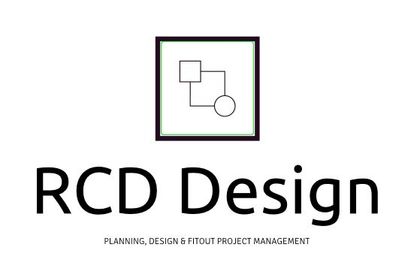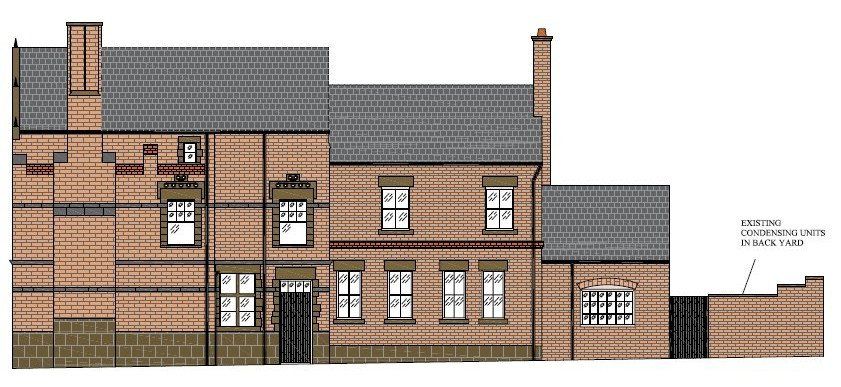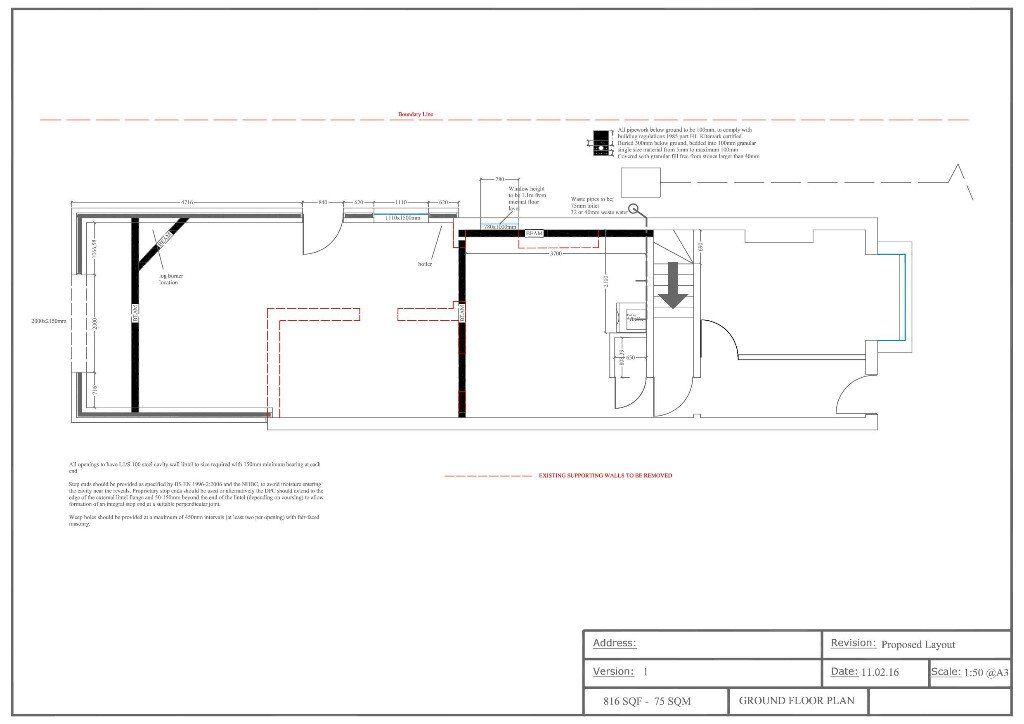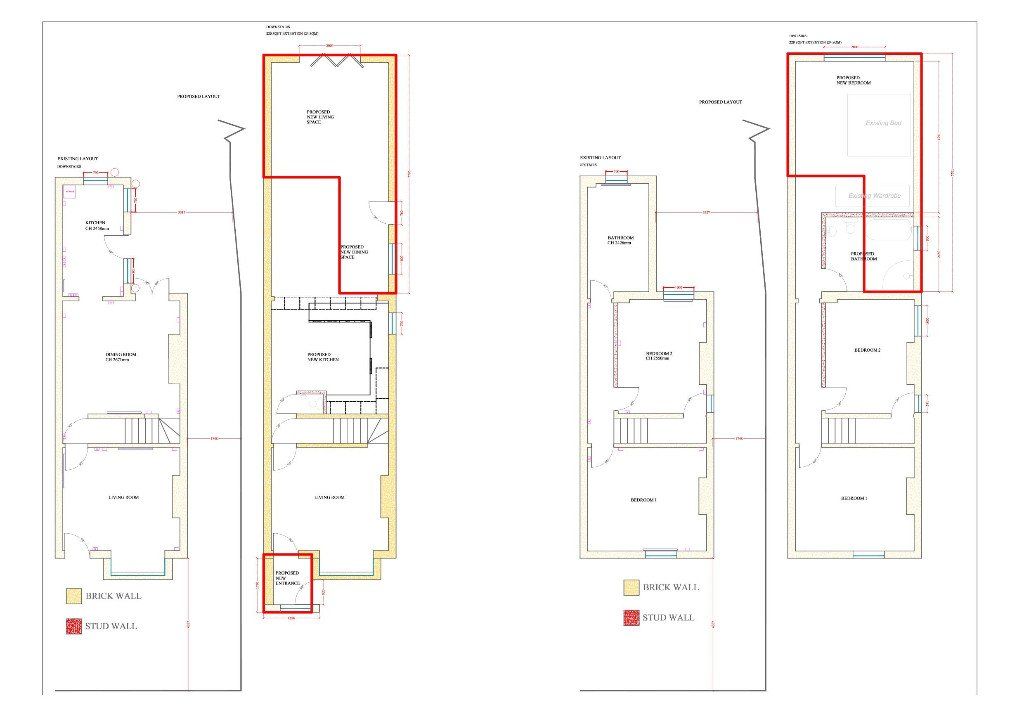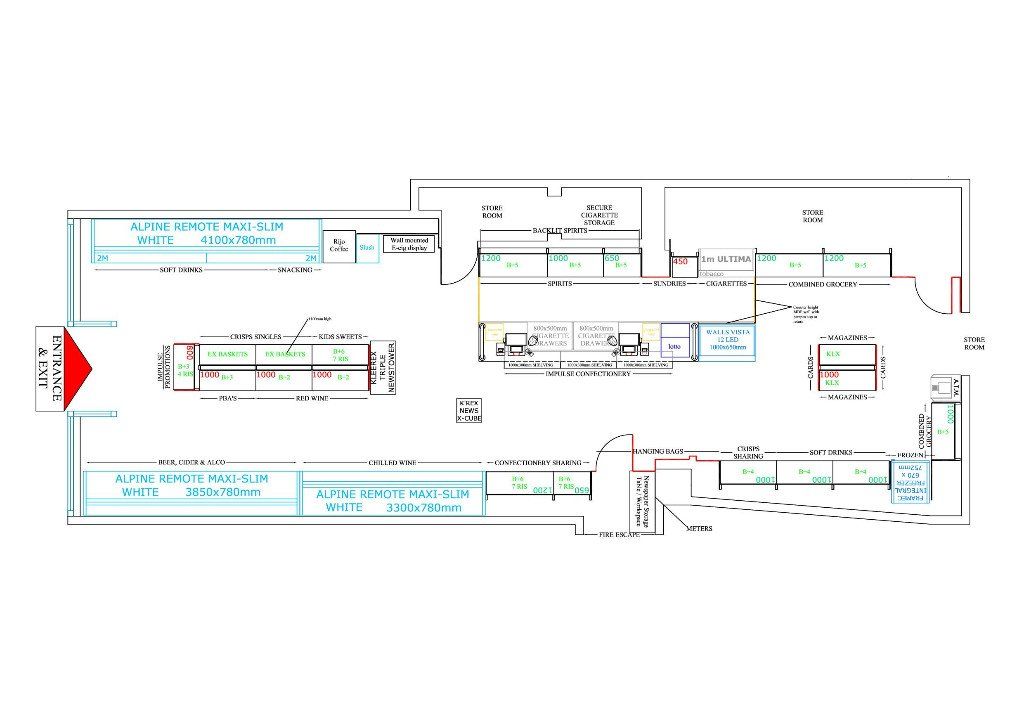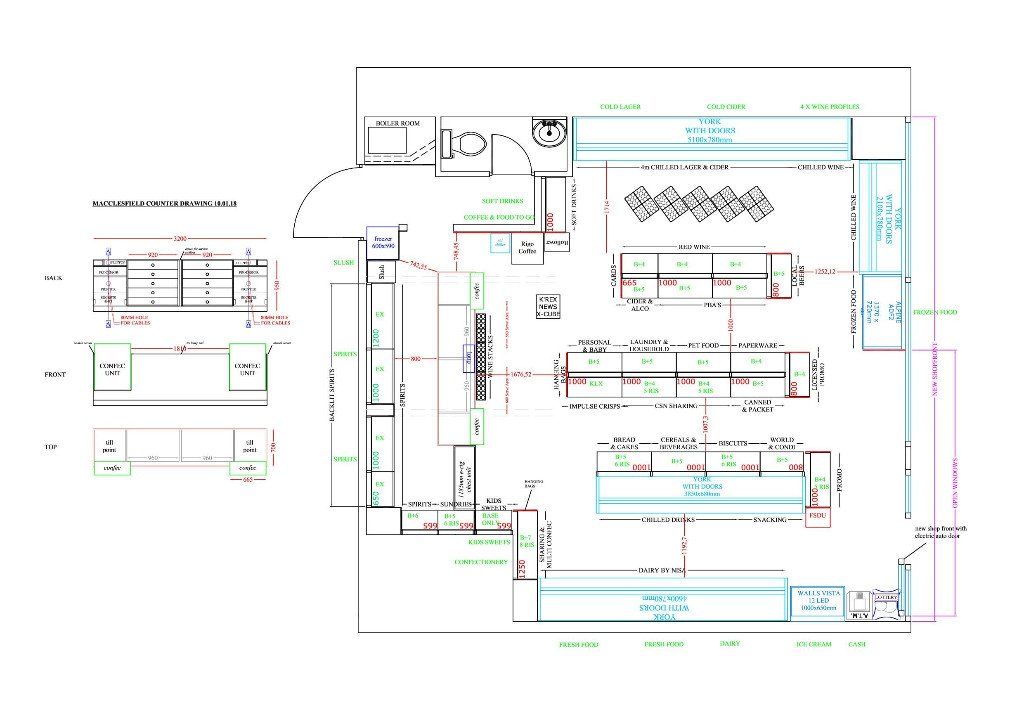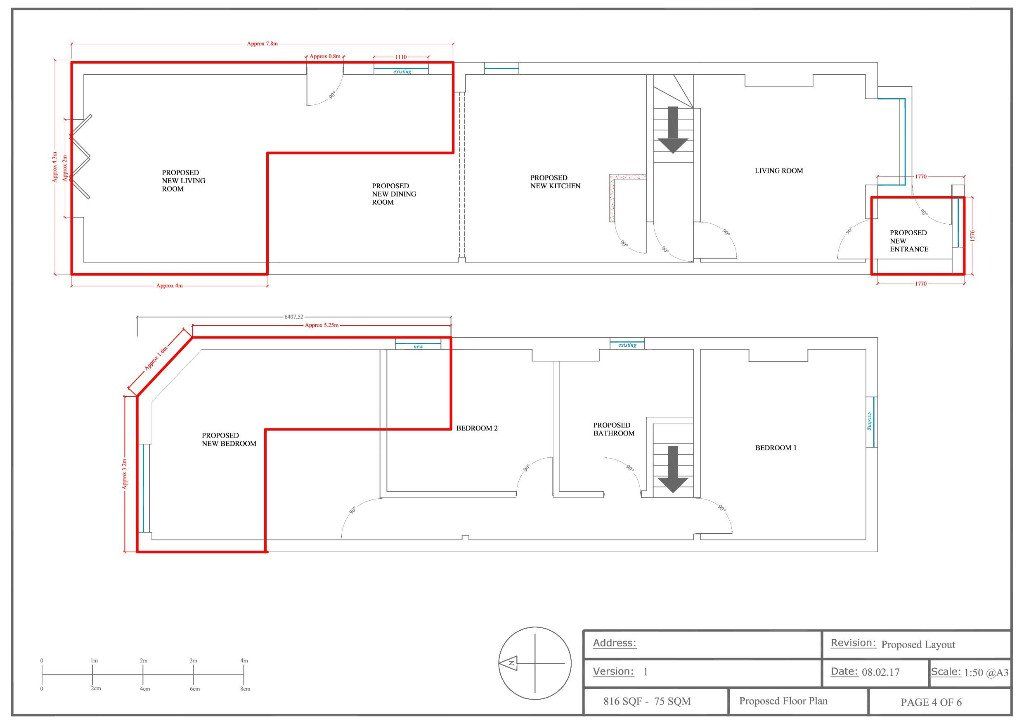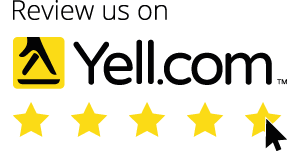RETAIL SERVICES
Existing Plans
Retail Services
We offer everything from an existing store layout CAD plan survey to elevation drawings to full turn-key project management for your project, and everything in between.
We can support with fascia and branding to merchandising and shopfitting through our network of trusted suppliers completing your refit work to the highest standard.
Prices to suit your budget, requirements and the size of your project.
Click "More Information" or scroll down for more services we can offer
Site Visit & Existing Plan
Initial site visit & existing CAD plan of retail space & stock room. Including all current fixtures and fittings, plus dimensions and square footage / meterage to enable planning of refit, licensing applications, or to assist in the sale of your business.
Existing Sales Overlay
Current sales data allowing, we can overlay the stores existing sales, bay by bay, to show which areas of the store are underperforming compared to expectation and look to improve this through merchandising and layout.3D Design
3D walkthrough plan of retail space, either existing or proposed to bring your project to life and give a real feel for how your store will look.
Space Planning & Adjacencies
After understanding space, budget, store objectives and aims we get to work planning an effective store concept and layout that will work for your store.By creating a great customer journey on the shop floor and understanding the importance of product location and format we can create the perfect layout delivering the sales you expect.
Full elevation drawings, to scale, to allow application to local authority for any changes to the exterior of the store.
Planning Applications & DAS
We can support you by completing both or pointing you in the right direction to enable you to complete yourselfSignage & Vinyl Design & Install
Whole branding package for both your interior and exterior, from initial designs to signage packs that can used for local authority approval. Including exterior vinyl, signage, and internal branding and directional signage
Merchandising Services
Full refit or part change around merchandising services support, a dedicated team of hands on merchandisers to replenish your stock following a refit or a range review, to get the store in the right location to allow sales to flourish.
Fit Out Project Management
Complete turnkey project management for refurbishment, fit out, or extension projects, encompassing CDM pack, tendering to contractors, sourcing equipment, existing and proposed plans, and managing the project from conception to completion.
Including but not limited to;
- Managing the onsite works – With visits undertaken to ensure stages and standards are met.
- Contractor work schedules – Enabling each contractor to stick to the program of works ensuring project is delivered on time
- Finance management – Understanding client budget and tendering work to contractors and ensuring project comes in on budget.
- Administration – Compilation of final certification, warranty and care information for all aspects of the refit.
- Final project snagging – Ensuring all works are completed to satisfaction, on time, and to budget.
- Being the main point of contact for all contractors to ensure all works are completed on time and to the standards set by you.
CDM Packs
Plan, manage, monitor and coordinate health and safety in the pre-construction phase of a project. This includes:- Identifying, eliminating or controlling foreseeable risks.
- Ensuring designers & contractors carry out their duties.
- Prepare and provide relevant information to other dutyholders.
